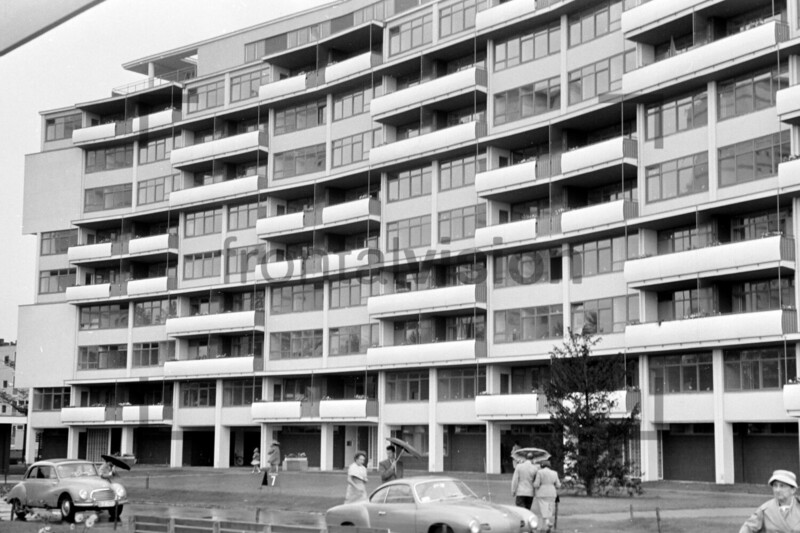The site www.frontalvision.com uses only cookies to ensure you get the best experience. This cookies are needed to run the site. We didn´t use third party cookie. More infos in our Privacy Policy
Walter-Gropius-Haus Hansaviertel Westberlin 1957 Media ID: 3991
| File information | File dimensions | Price * | Options |
Large Print / Web Editorial Licence | 6000 × 4000 pixels 50.8 cm × 33.9 cm @ 300 PPI |
€ 39.90 | Order / Download after free registration |
Private Licence Large | 4000 × 2667 pixels 33.9 cm × 22.6 cm @ 300 PPI |
€ 14.90 | Order / Download after free registration |
Editorial Licence Small | 1500 × 1000 pixels 12.7 cm × 8.5 cm @ 300 PPI |
€ 19.90 | Order / Download after free registration |
Private Licence Small | 1500 × 1000 pixels 12.7 cm × 8.5 cm @ 300 PPI |
€ 9.90 | Order / Download after free registration |
|
Information about the licences (file information): |
Media ID
3991
Recording date:
06 July 57
Description:
Historisches Bild und Foto: Das Walter-Gropius-Haus ist ein Wohngebäude mit neun Stockwerken und 66 Eigentumswohnungen an der Händelallee 1–9 im Berliner Hansaviertel am Großen Tiergarten. Das Walter-Gropius-Haus gehört zu den 35 realisierten Objekten der Internationalen Bauausstellung (Interbau) 1957. Das Hansaviertel in Westberlin in den 1950er Jahren nach der Zerstörung im zweiten Weltkrieg wurde das Hansaviertel oder Hansa-Viertel ein Wohngebiet zwischen der Spree und dem Großen Tiergarten im Rahmen der Interbau 1957 (auch als IBA 57 bezeichnet) neu gestaltet. Die Interbau war eine Internationale Bauausstellung in Berlin im Jahr 1957, die die Neugestaltung im Stile der Nachkriegsmoderne umsetzte. Die Leitung der Gesamtplanung hatte Otto Bartning. Den städtebaulichen Wettbewerb gewannen Gerhard Jobst und Willy Kreuer. Die für die Öffentlichkeit zur Besichtigung freigegebene Ausstellung Interbau 1957 der fertigen Gebäude fand zwischen dem 6. Juli und dem 29. September 1957 statt. Die entstandenen Gebäude wurden in Gruppen aufgeteilt und umfassten unter anderem Wohnhochhäuser, Mehr- und Einfamilienhäuser, Kirchen, kulturelle und Geschäftshäuser , sowie Interbau-Objekte außerhalb des Hansa-Viertels wie Kaiser-Friedrich-Gedächtniskirche, Kongresshalle, Corbusierhaus, Berlin-Pavillon. | Historical Image and Photography: The Walter-Gropius-Haus is a residential building with nine storeys and 66 condominiums at Händelallee 1-9 in Berlin's Hansa Quarter at the Großer Tiergarten. The Walter-Gropius-Haus is one of the 35 realised properties of the International Building Exhibition (Interbau) 1957. The Hansaviertel in West Berlin in the 1950s After being destroyed in the Second World War, the Hansaviertel or Hansa Quarter was a residential area between the Spree and the Großer Tiergarten redesigned as part of Interbau 1957 (also known as IBA 57). The Interbau was an International Building Exhibition in Berlin in 1957 that implemented the redesign in the style of post-war modernism. Otto Bartning was in charge of the overall planning. The urban planning competition was won by Gerhard Jobst and Willy Kreuer. The Interbau 1957 exhibition of the completed buildings, which was open to the public for viewing, took place between 6 July and 29 September 1957. The buildings created were divided into groups and included high-rise apartment buildings, multi-family and single-family houses, churches, cultural and commercial buildings , as well as Interbau objects outside the Hansa district such as the Kaiser-Friedrich Memorial Church, Congress Hall, Corbusier House, Berlin Pavilion.
Historic photos 1940-1970 / All historical Photos 1940-1970
Historic photos 1940-1970 / Cities, regions and landmarks / West-Berlin 1940-1990
Historic photos 1940-1970 / Countries 1940-1990 / FRG Photos, BRD Fotos 1940-1990
Historic photos 1940-1970 / Topic selection 1940-1990 / Interbau 1957

