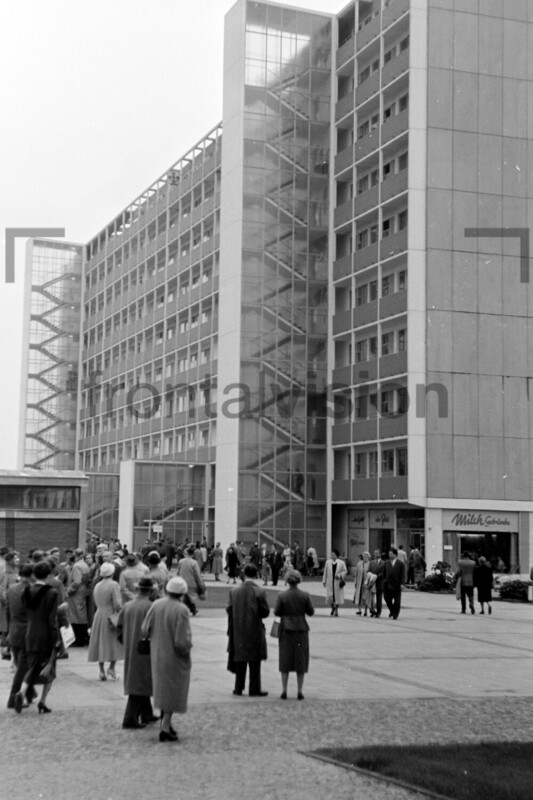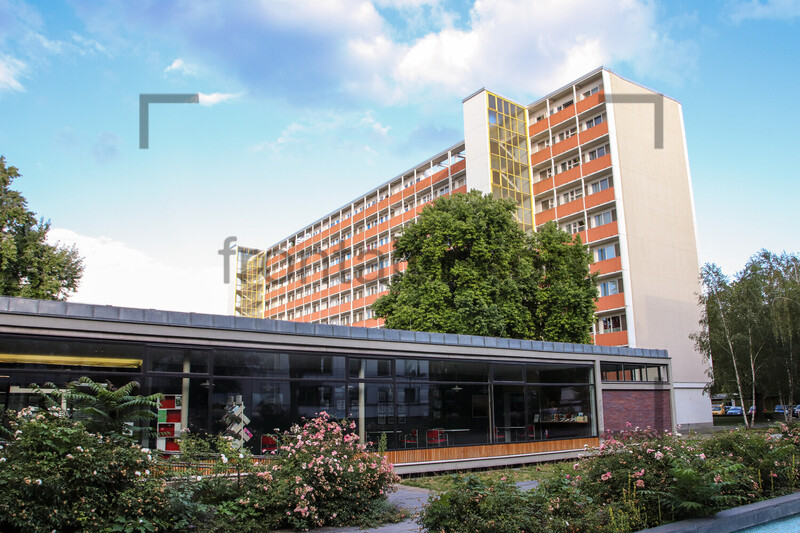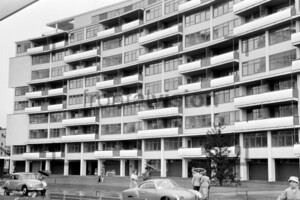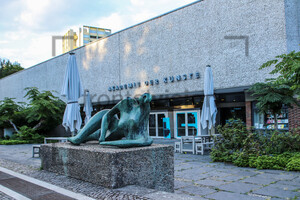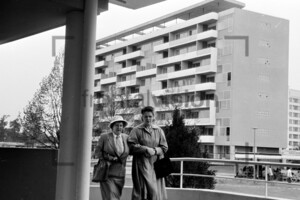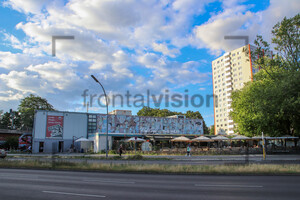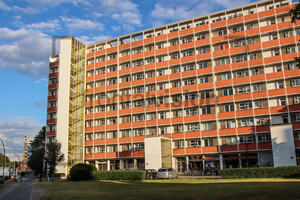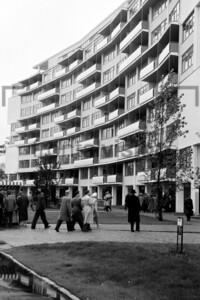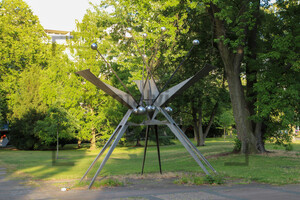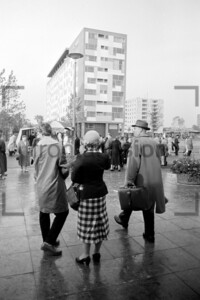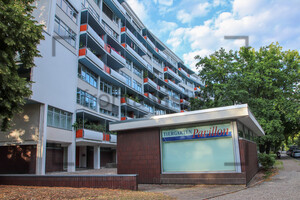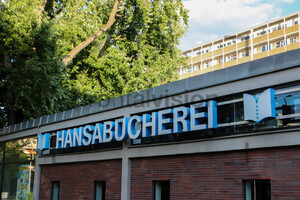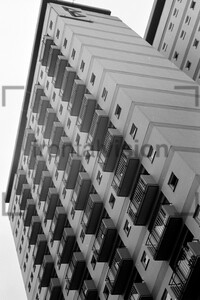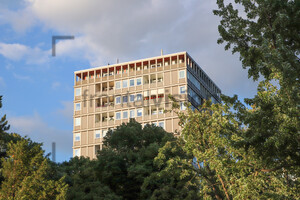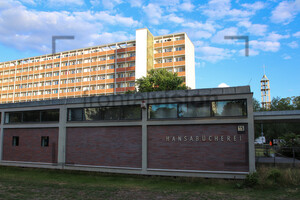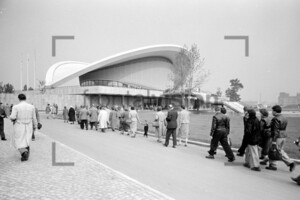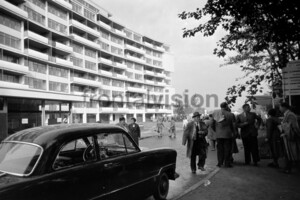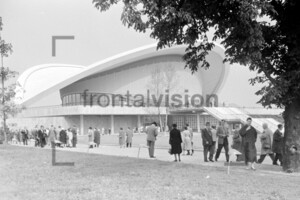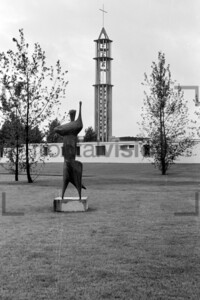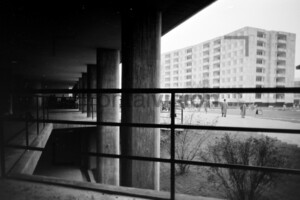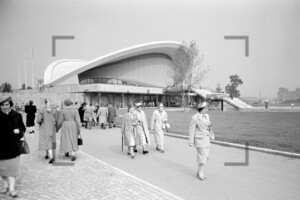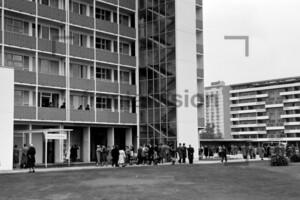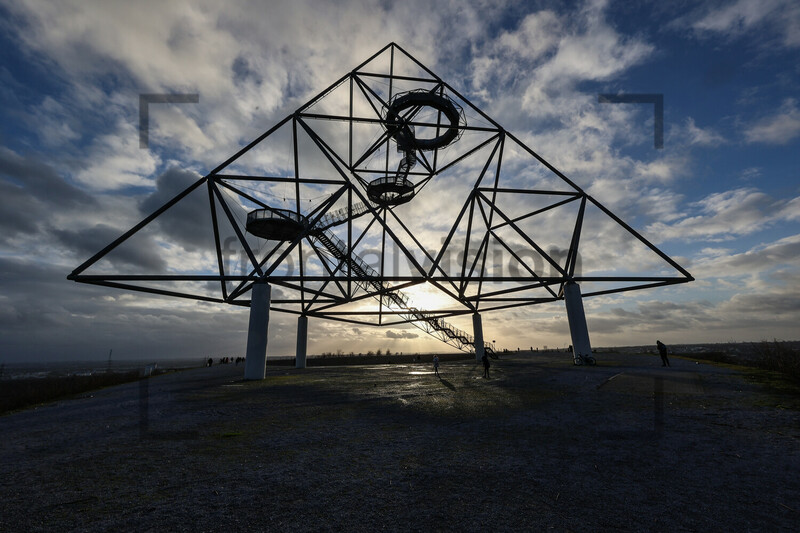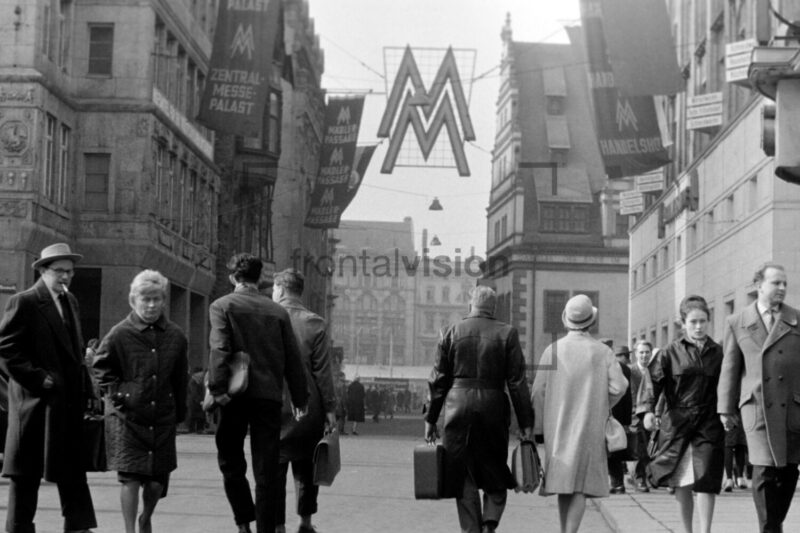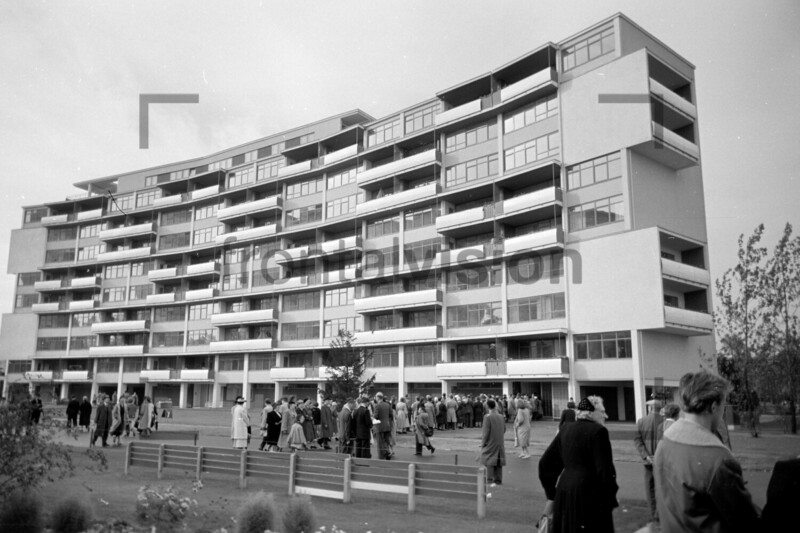As part of the International Building Exhibition in Berlin in 1957 (Interbau 1957 / or IBA 57), a new residential area was created in Berlin (West Berlin) between the Spree and the large Tiergarten: The Hansaviertel (Hansa Quarter). Prominent and well-known architects created their own style, which is still preserved today. The Interbau 1957 exhibition of the completed buildings, which was open to the public for viewing, took place between 6 July and 29 September 1957.
The buildings created were divided into groups (point high-rise, disc high-rise, row building, special building or bungalow) and included high-rise apartment buildings, multi-family and single-family houses, churches, cultural and commercial buildings. But also Interbau objects outside the Hansa district, such as the Kaiser-Friedrich Memorial Church, the Congress Hall, the Corbusier House and the Berlin Pavilion, were among the progressive works of architecture of the time.
The following streets were built: Altonaer Strasse (Oscar Niemeyer and others), Bartningallee, Händelallee (Walter Gropius), Hansaplatz (Bruno Grimmek), Hanseatenweg, Klopstockstrasse (Klaus Müller-Rehm and Pierre Vago as well as Alvar Aalto), Strasse des 17. Juni with Berlin Pavilion (Hermann Fehling, Daniel Gogel and Peter Pfankuch).
The photo agency frontalvision has exclusive historical photo material from the opening day of Interbau 1957, which is available directly in the image database. On the occasion of the 65th anniversary in July 2022, we conducted a walk-through.
Here are some comparison photos from Interbau buildings 1957-2022
Giraffe-Hochhaus
The building known as the Giraffe high-rise (Allbeton-Haus) was one of the first construction projects of the Hansa Quarter and was completed and occupied for the Interbau. The building is located at Klopstockstraße 2. The architects were K. Müller-Rehm and G. Siegmann.
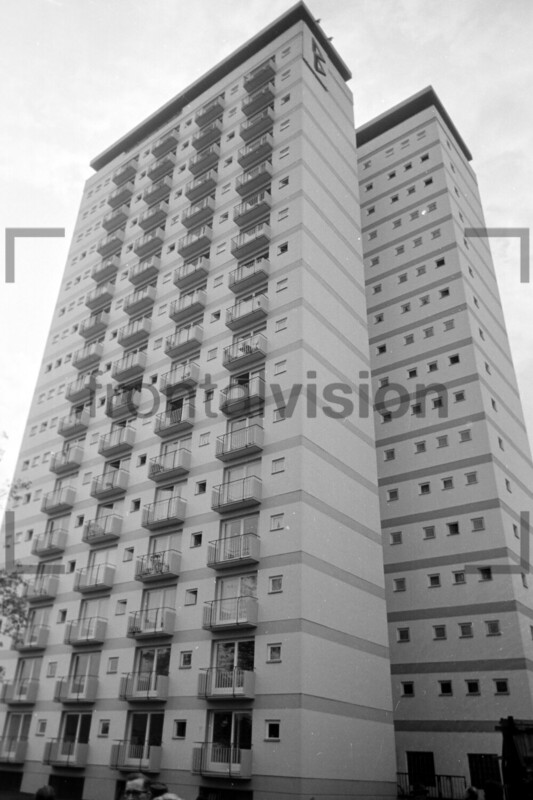
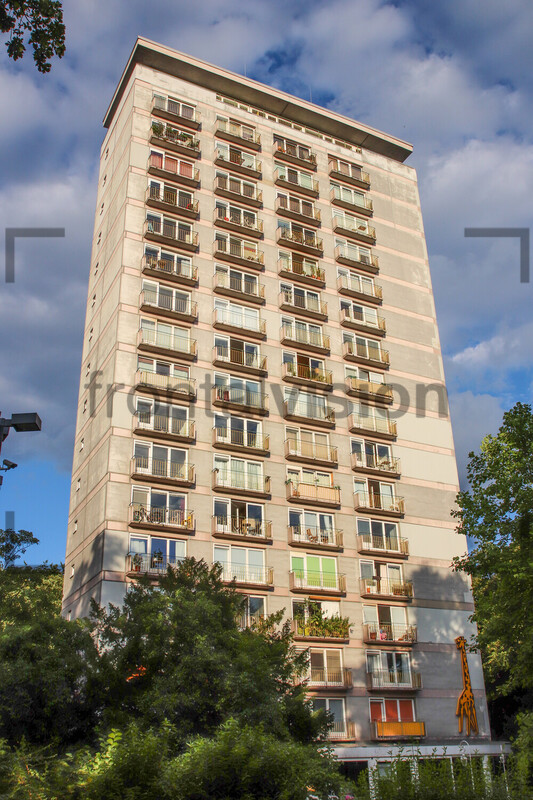
Walter Gropius Haus
The Walter-Gropius-Haus is a residential building with nine storeys and 66 condominiums at Händelallee 1-9 in Berlin’s Hansaviertel district at the Großer Tiergarten.
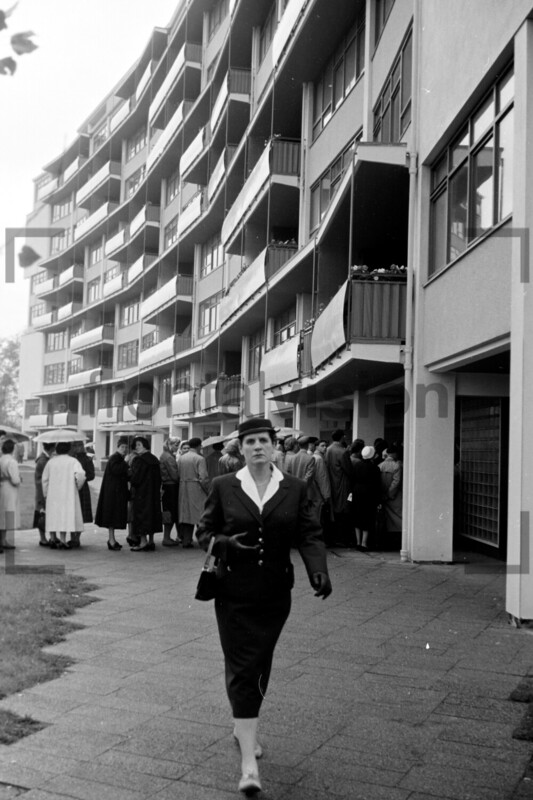
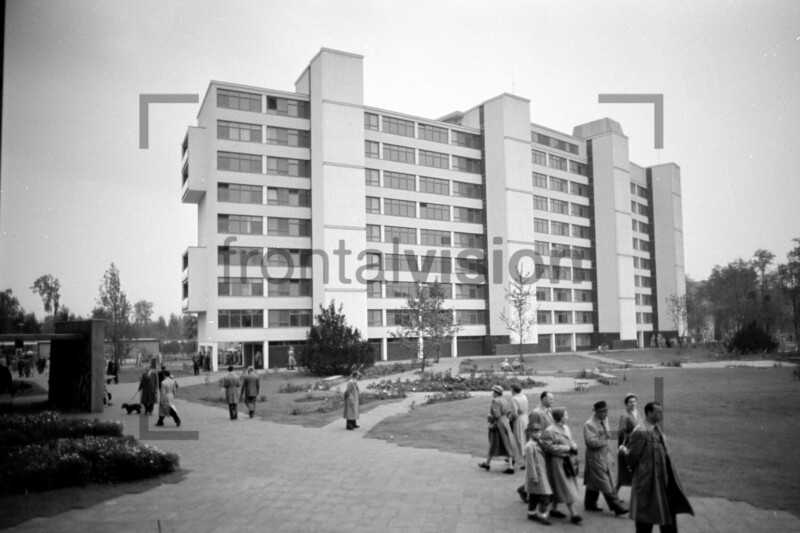
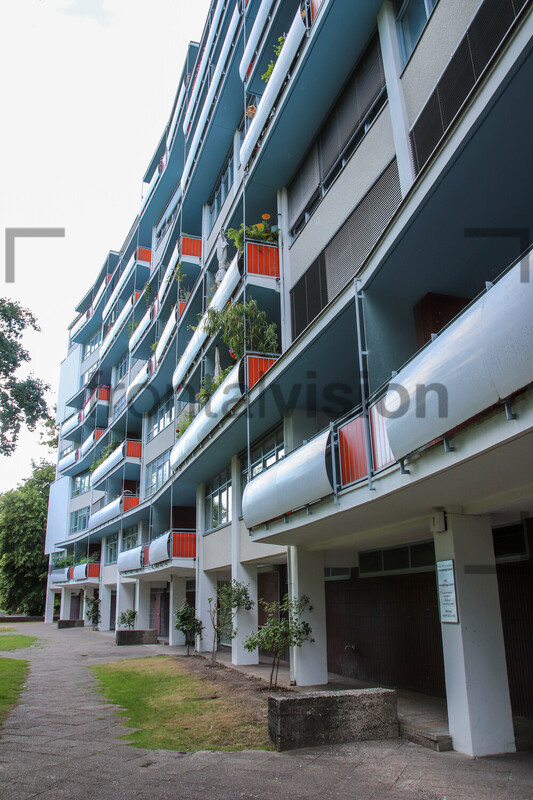
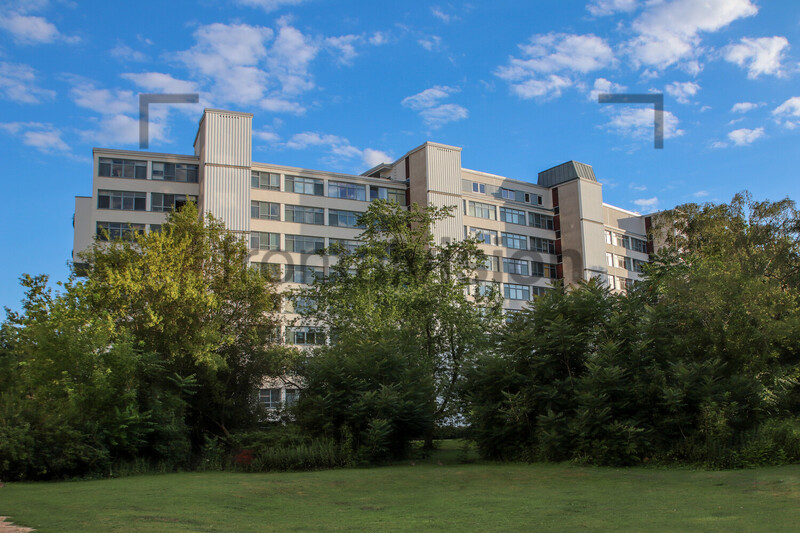
Pierre Vago Bau 1957 and 2022
Pierre Vago Bau Hansaviertel House number 23. Klopstockstraße 14-18. The architect Pierre Vago created a complex construction for his nine-storey residential building as part of Interbau. It stands in the middle between low-rise buildings, terraced buildings and large buildings.
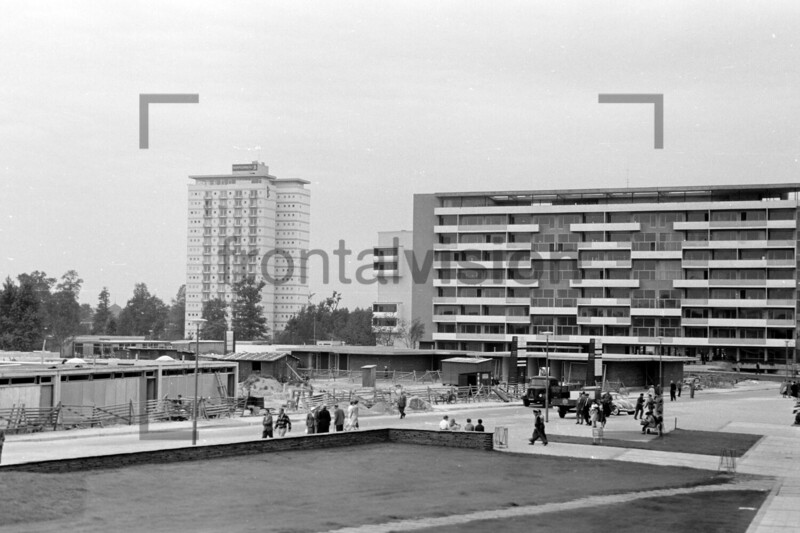
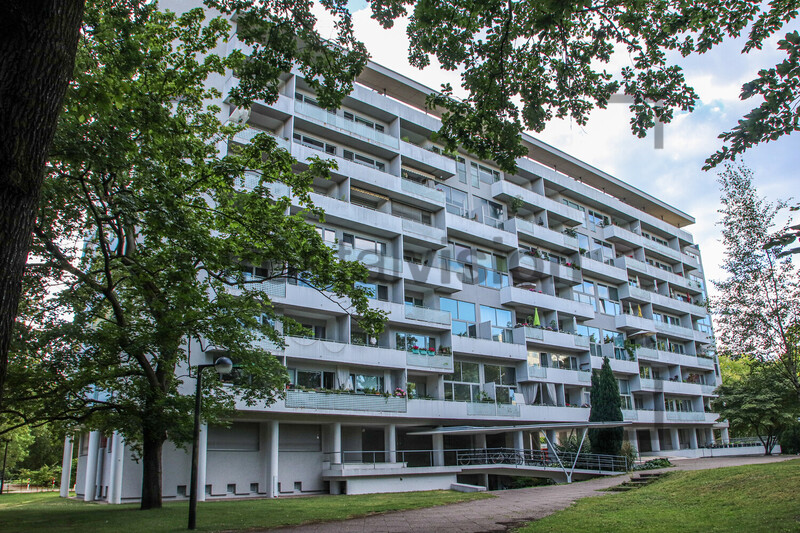
Scheibenhochhaus Oskar Niemeyer 1957 and 2022
The striking seven-storey pane high-rise at Altonaer Straße 4-14 was built by the Brazilian architect Oscar Niemeyer. He followed the idea of “modern living” with generous floor plans and open spaces flooded with light.
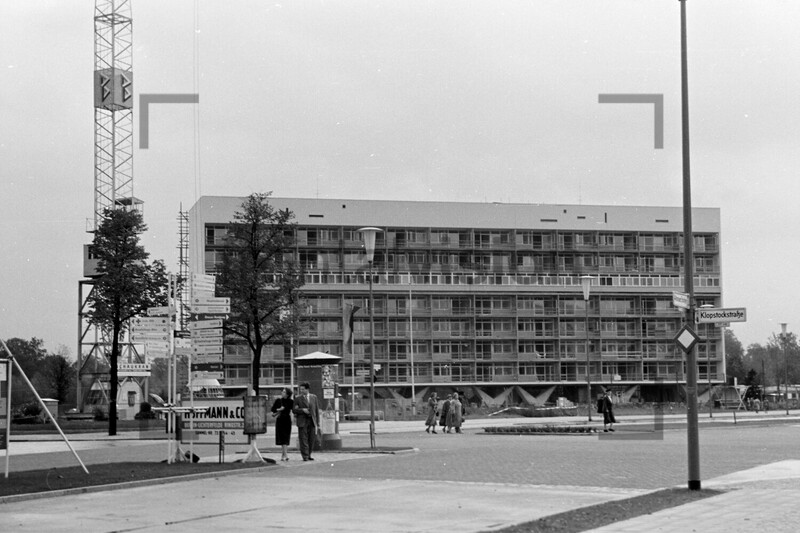
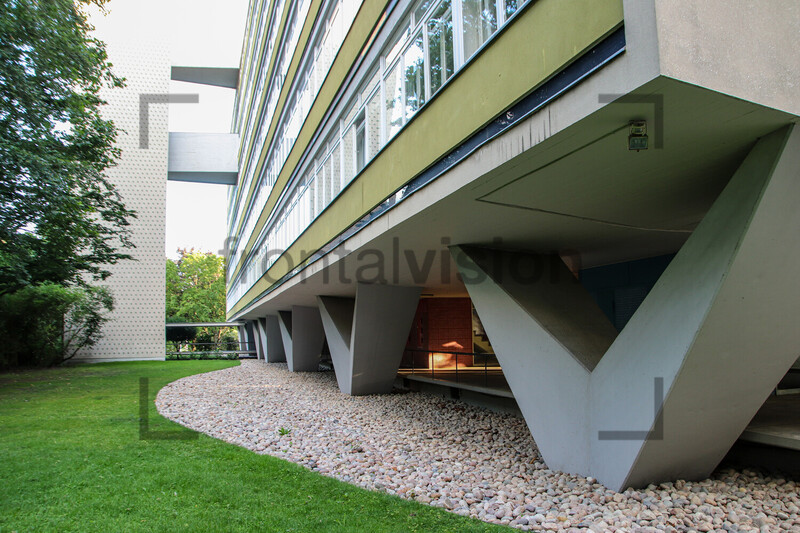
Schwedenhaus
Schwedenhaus at Altonaer Straße 3-9, corner of Kloppstockstraße in the Hansaviertel district of Berlin 1957. A building by the architects Fritz Jaenecke and Sten Samuelson.
